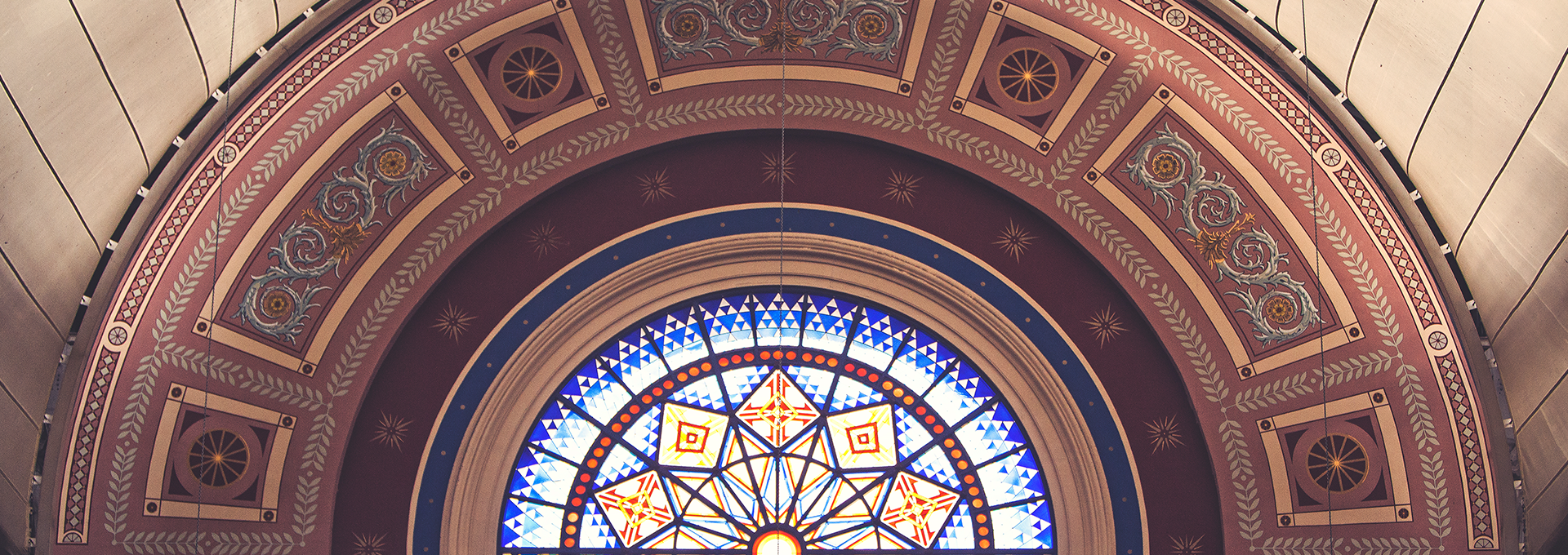

Venue Hire
Alexandra Palace is the ultimate iconic venue for any corporate, exhibition, theatre, filming, music, sporting events in London. With three main multipurpose, flexible and pillar free spaces, six breakout rooms, plus extensive outdoor space to hire, we can accommodate events from 240 delegates to concerts of 10,250 and everything in-between.
For further details of our spaces and packages contact us below following our booking enquiry form.
Please note that due to our extensive events activity and Creative Learning programme, we are now unable to accommodate or host any wedding ceremonies, receptions or parties. Wishing you all the best in your search for the perfect venue for the special day.
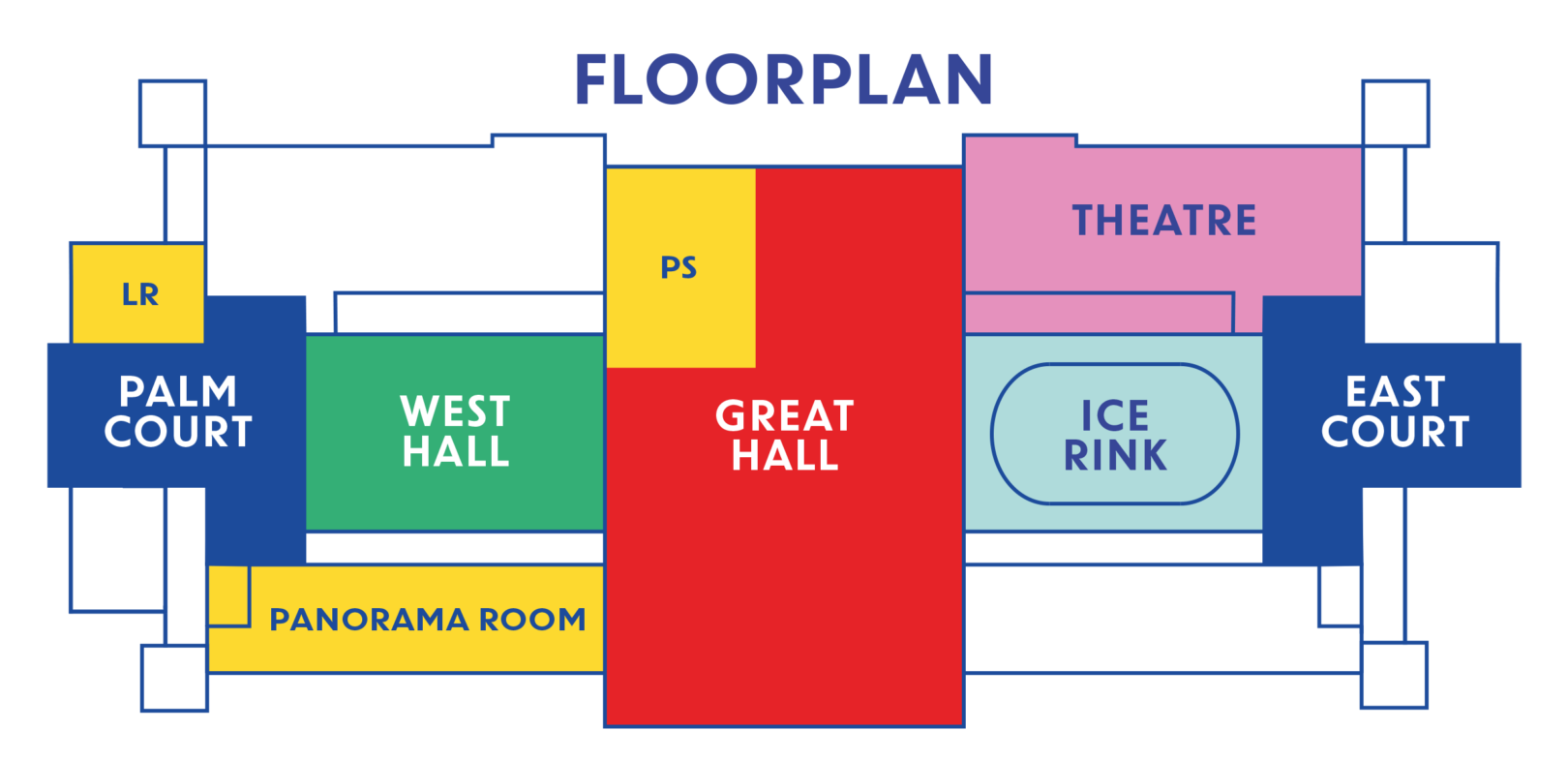
LR = Londesborough Room, PS = Palace Suite (located one level below the Great Hall)
Our spaces
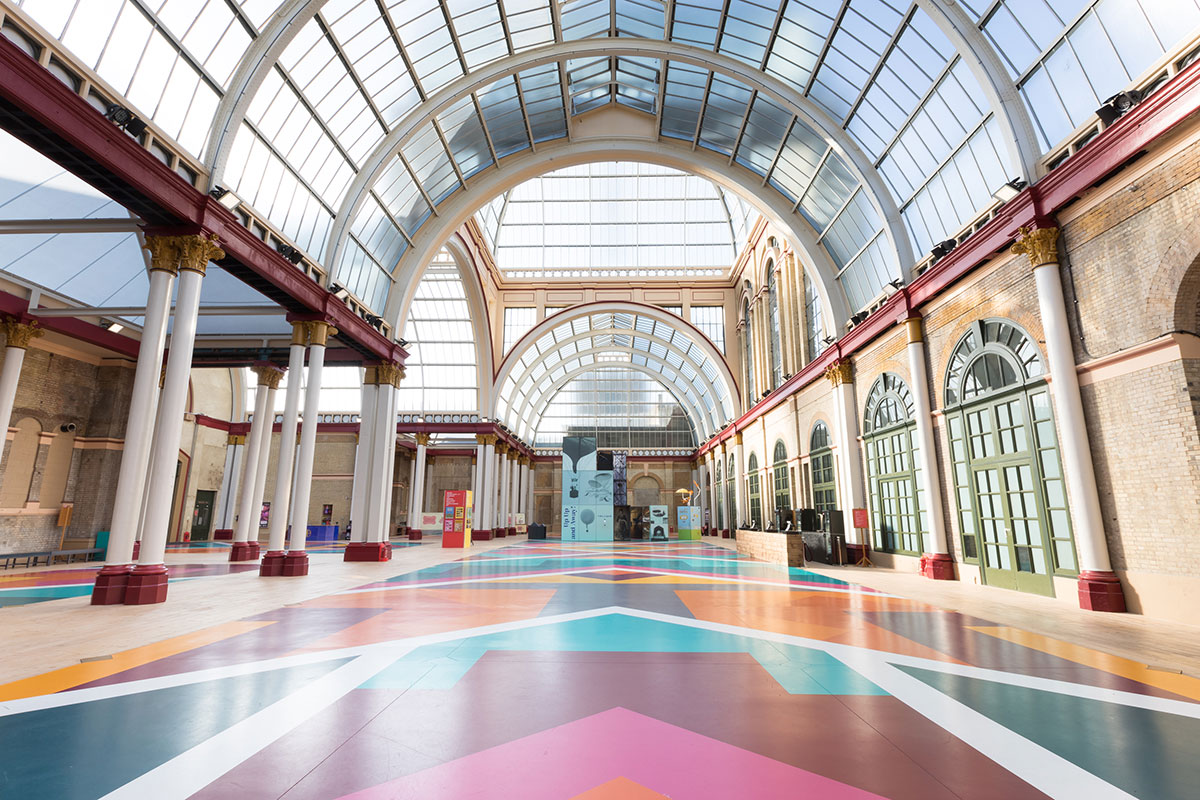
East Court
Dimensions
30m x 18m
SQM Area: 540sqm
Main entrance to The Theatre and Ice Rink
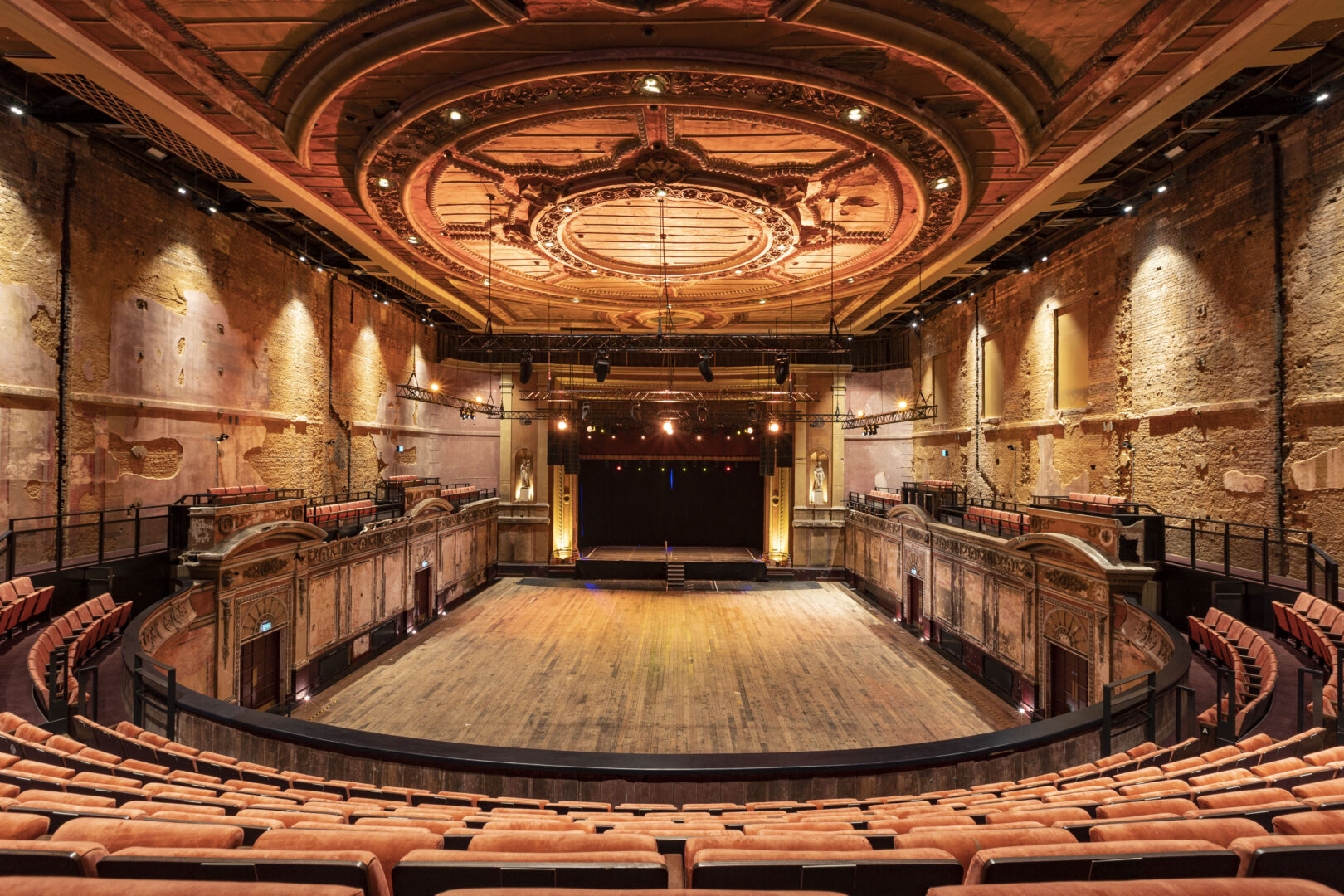
Victorian Theatre
Dimensions
Height max: 13.8m
Length: 25.2m
Width: 18.8m
SQM Area: 474m
Room Capacity
Theatre: 850
Banqueting: 300
Standing: 1,000
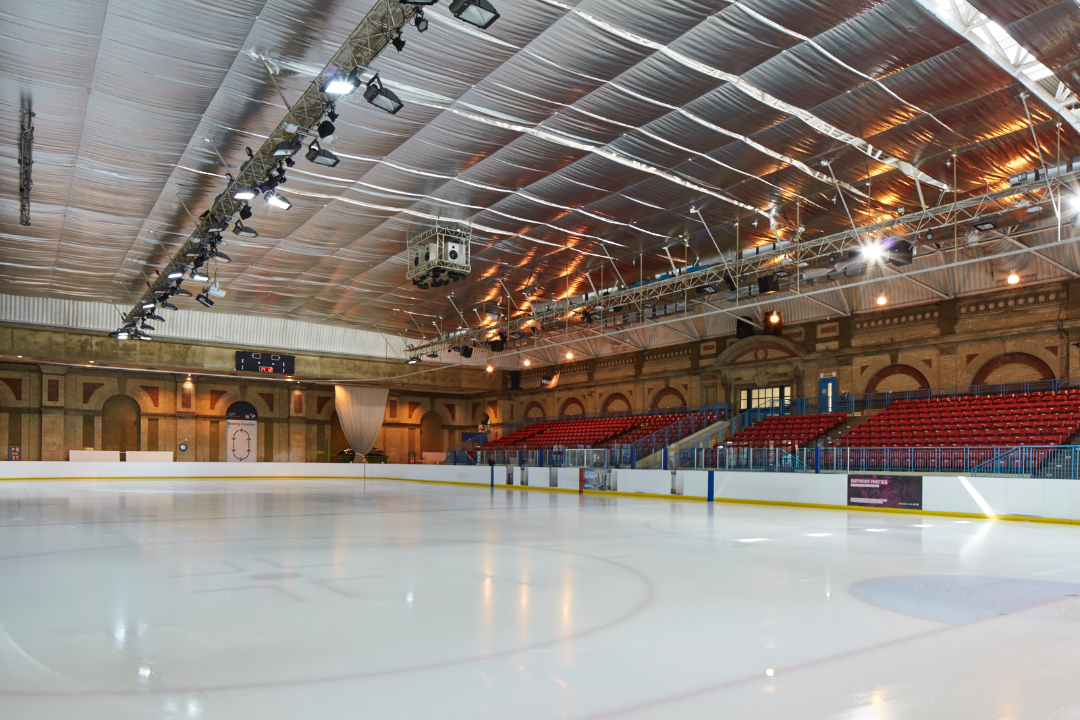
Ice Rink
Dimensions
Height min: 7.6m
Height max: 10.5m
Length: 56m
Width: 26m
SQM Area: 1456m2
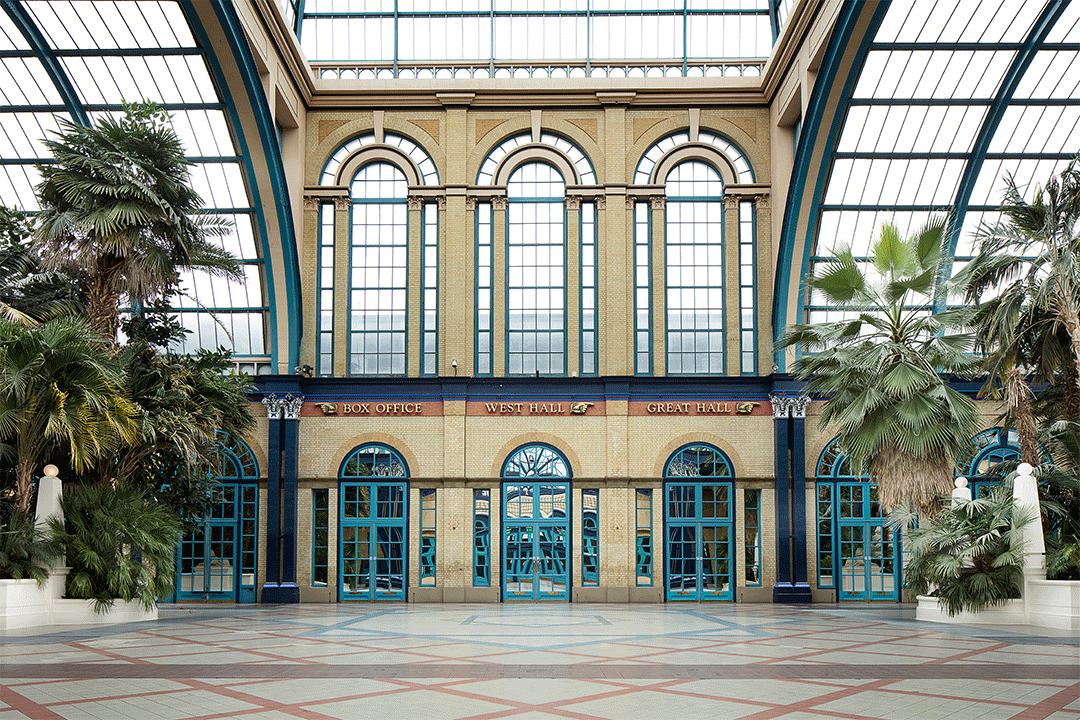
Palm Court
Dimensions
30m x 18m
SQM Area: 540sqm
Main entrance to The Great Hall and West Hall

Great Hall
Dimensions
Height min: 14m
Height max: 25m
Length: 116.6m
Width: 55.11m
SQM Area: 6426m2
Room capacity
Theatre: 7,000
Banqueting: 5,000
Standing: 10,250
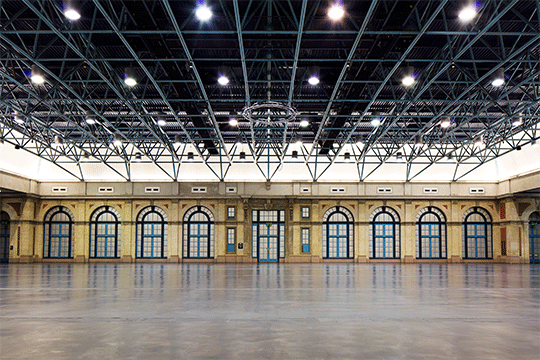
West Hall
Dimensions
Height min: 7.6m
Height max: 10.5m
Length: 62.8m
Width: 43m
SQM Area: 2700m2
Room capacity
Theatre: 2,500
Banqueting: 1,800
Standing: 2,500

Park
196 acres of parkland
with panoramic views of London
Breakout spaces
Only available when hiring The Great Hall and West Hall
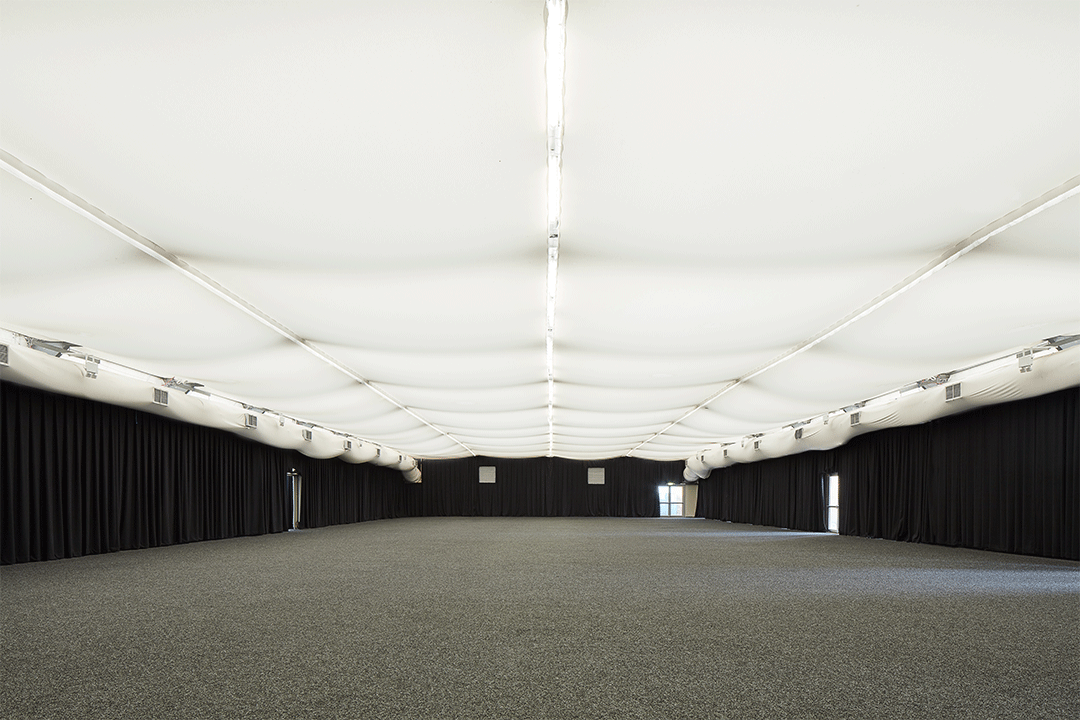
Panorama Room
Dimensions
Height max: 3m
Length: 50m
Width: 20m
SQM Area: 1000m
Room capacity
Theatre: 800
Banqueting: 600
Standing: 800
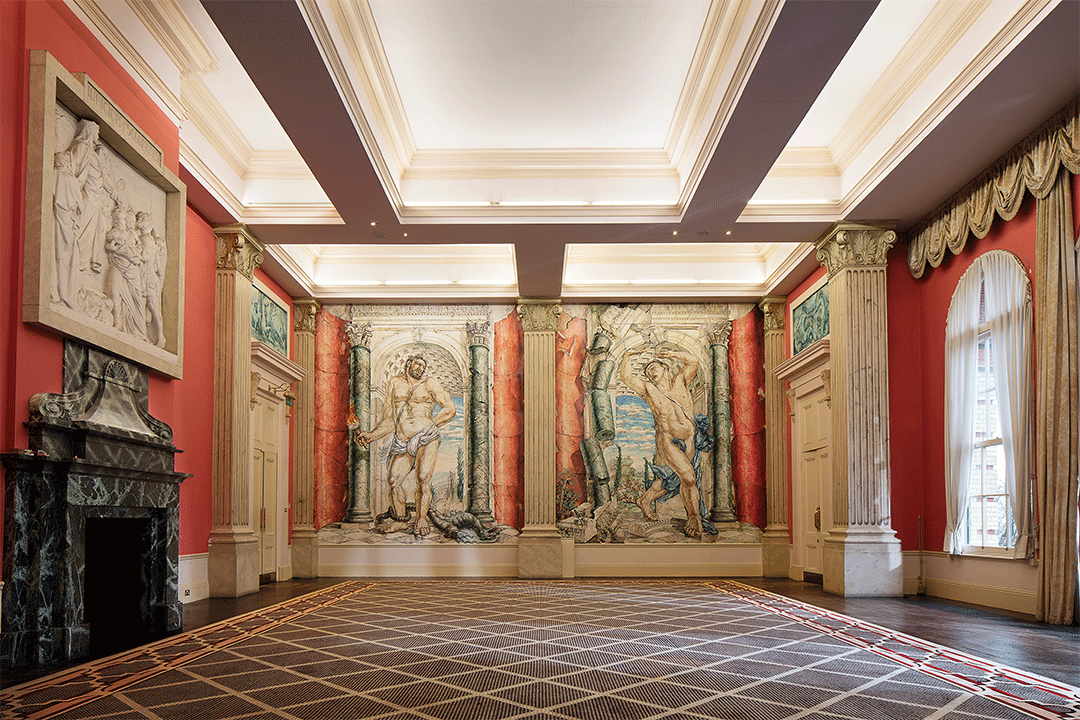
Londesborough Room
Dimensions
Height max: 7.3m
Length: 18m
Width: 12m
SQM Area: 216m2
Room capacity
Theatre: 170
Banqueting: 130
Standing: 200
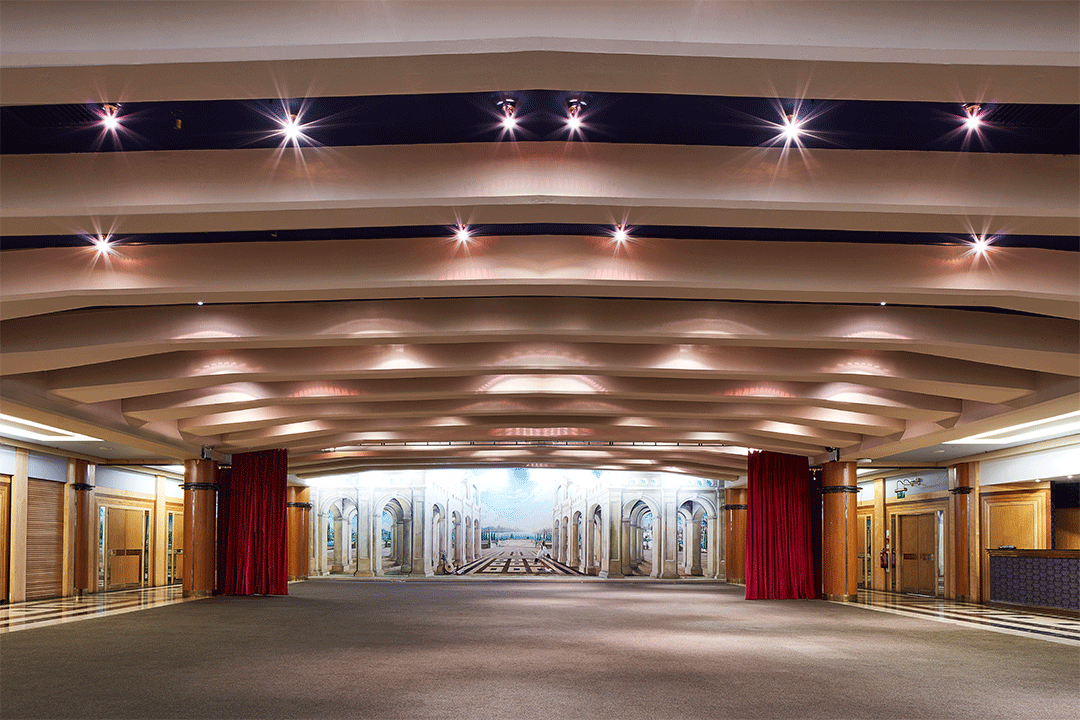
Palace Suite
Dimensions
Height min: 3.1m
Height max: 3.6m
Length: 26m
Width: 14m
SQM Area: 364m2
Room capacity
Theatre: 360
Banqueting: 300
Standing: 400
What others
have said
Questions about your event?
Due to our extensive events activity and Creative Learning programme, we are now unable to accommodate or host any wedding ceremonies, receptions or parties. Wishing you all the best in your search for the perfect venue for the special day.